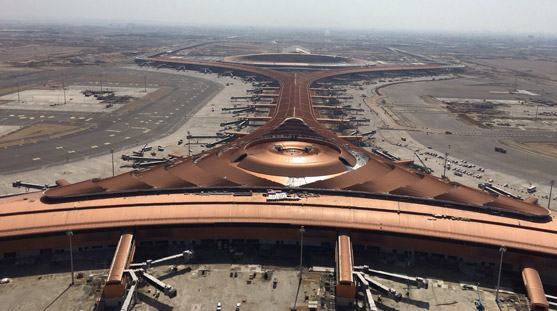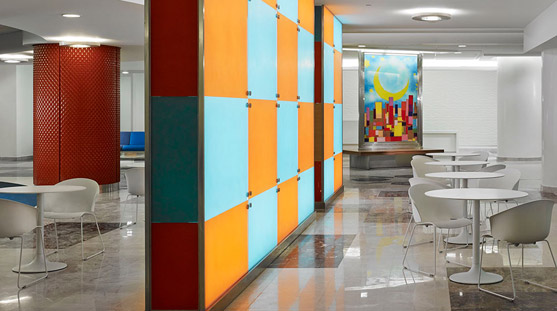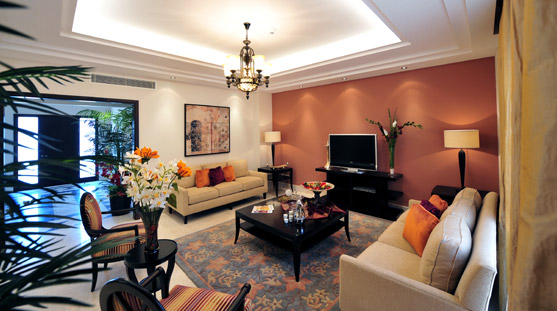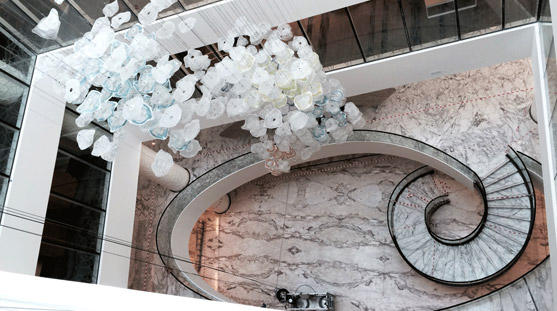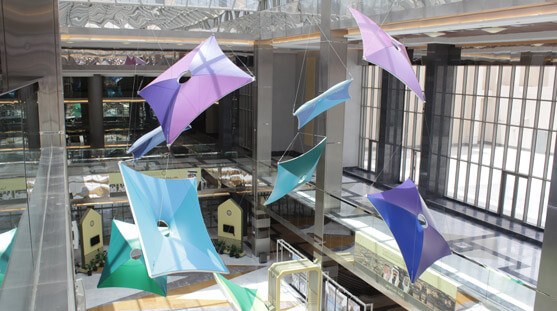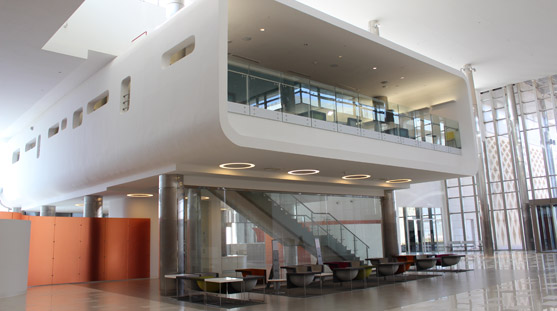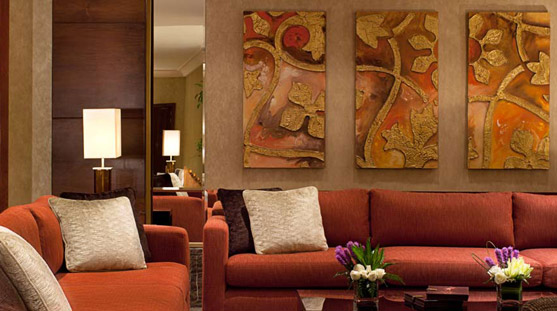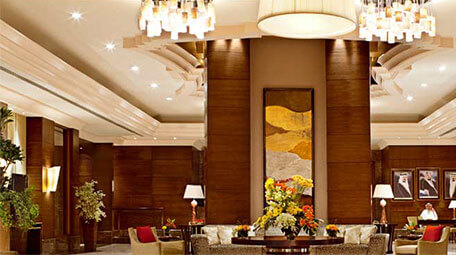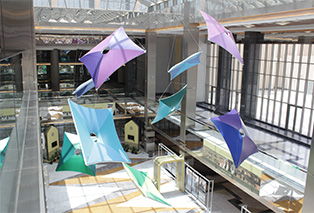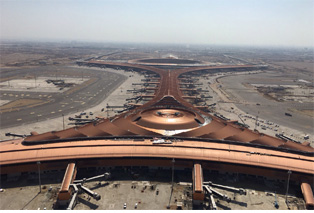PROJECT DESCRIPTION
Scope of Work
KAAIA is the Kingdom of Saudi Arabia’s gateway to the Holy Cities of Makkah and Madinah. The interiors are inspired by contemporary Islamic architecture and feature in addition to the new international and domestic terminals, an airside hotel, four airport lounges, retail areas, mosque, and transport hub with a railway station. MIMAR scope covered all interior finishes including the ceiling for the main terminal, lounges, retail area, food court, airside hotel, contact gates, rail terminal, and ancillary buildings.
Construction Services
Procurement Management
RCP and Full Finishing Schedule
FF&E Package
Door Schedule
Manufacturing Services
Glass and Stainless Steel Railings, Ramps and Entrance Doors ( Metal Artwork)
Solid Surface Check-in and Passport Counters and Signage
Cladding

