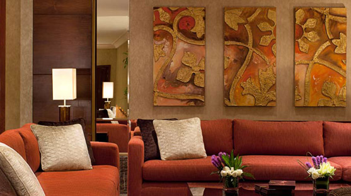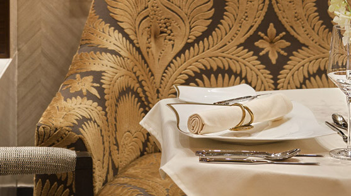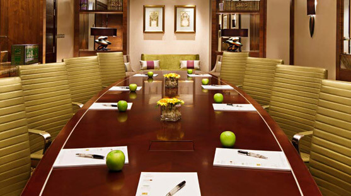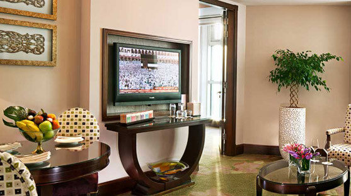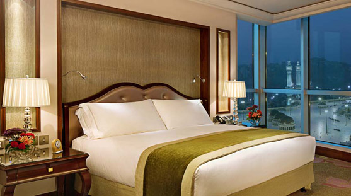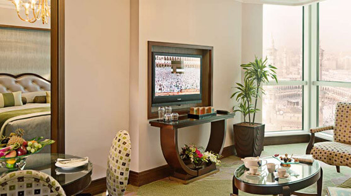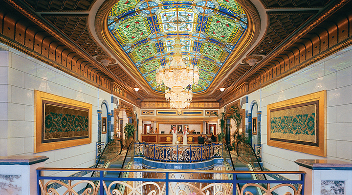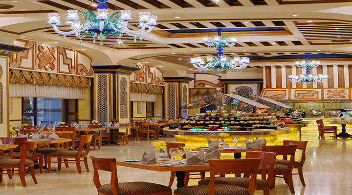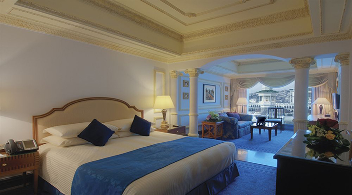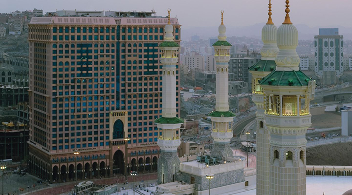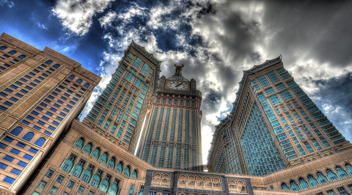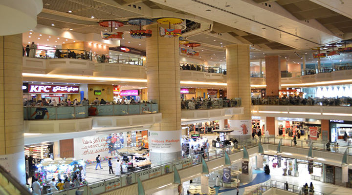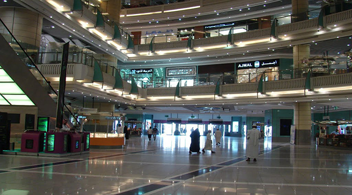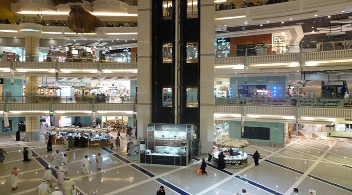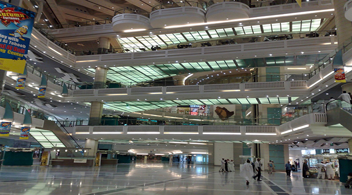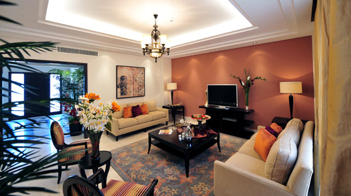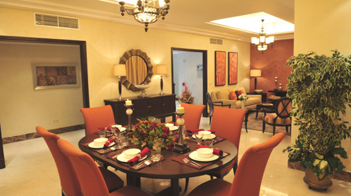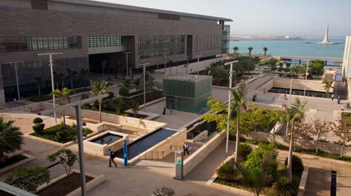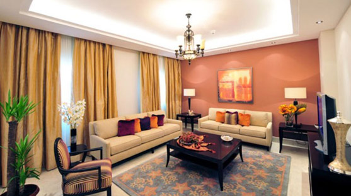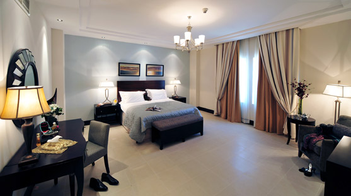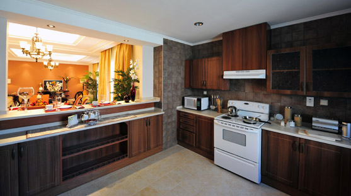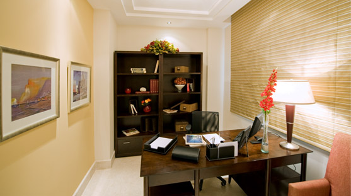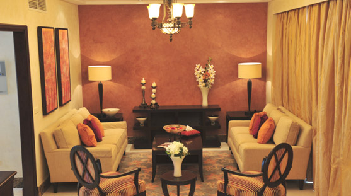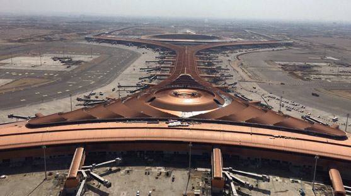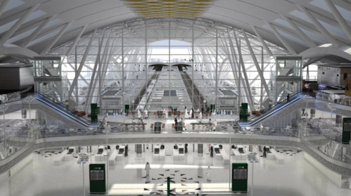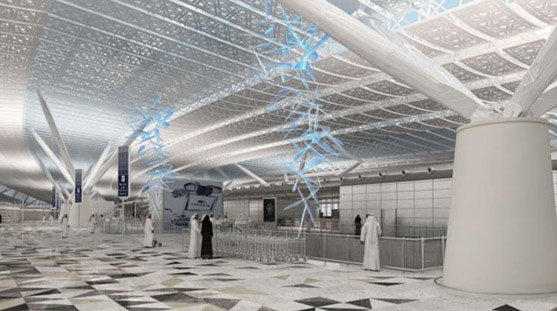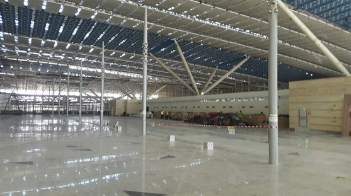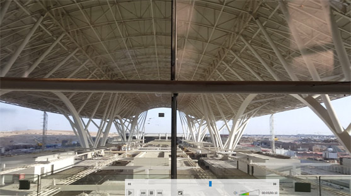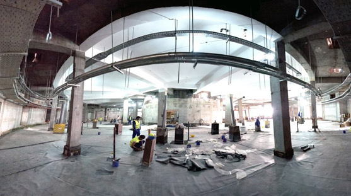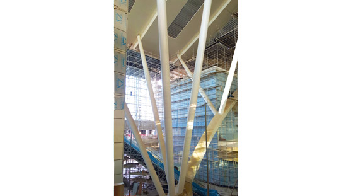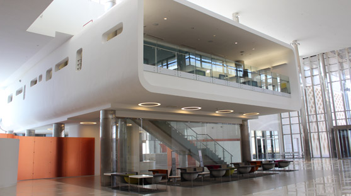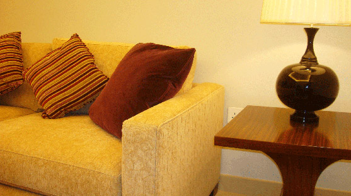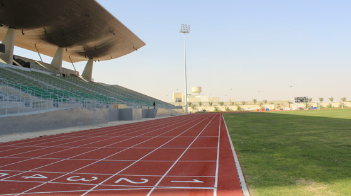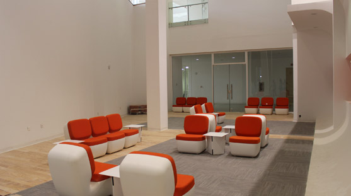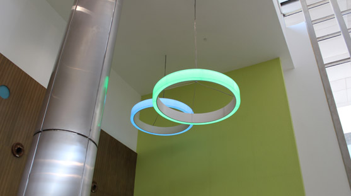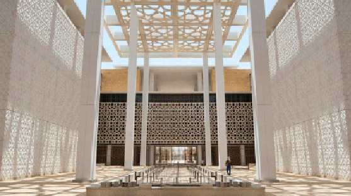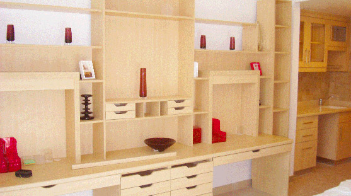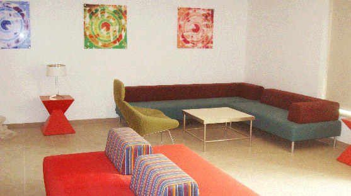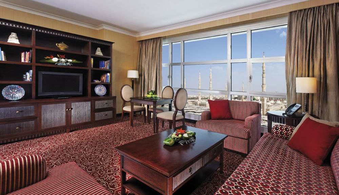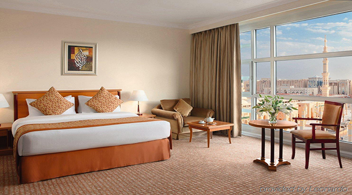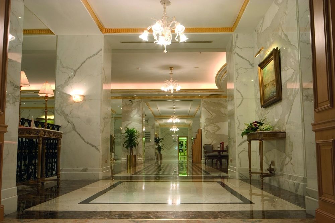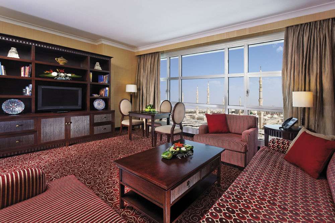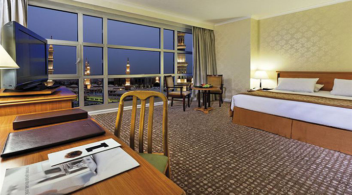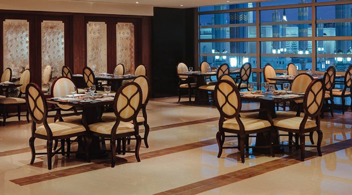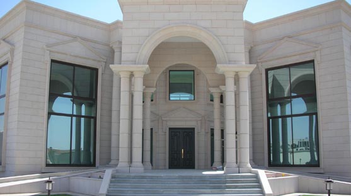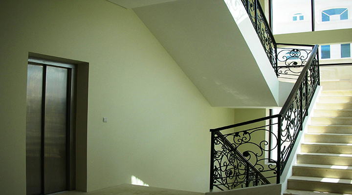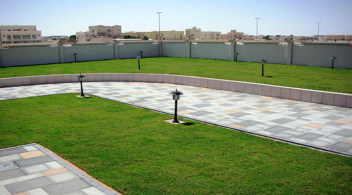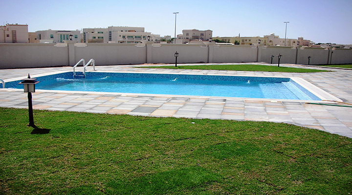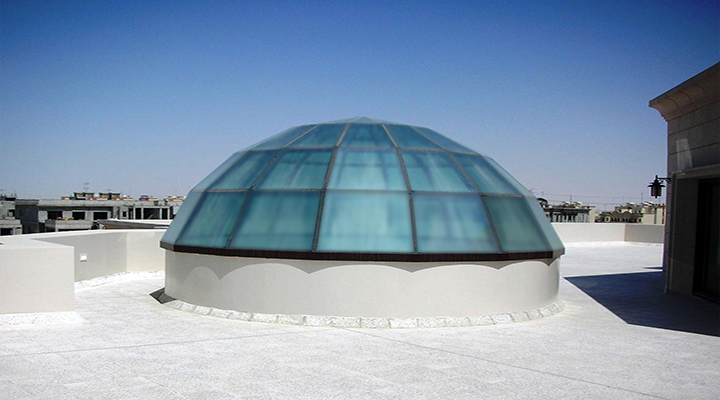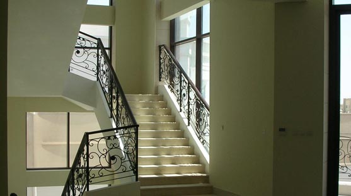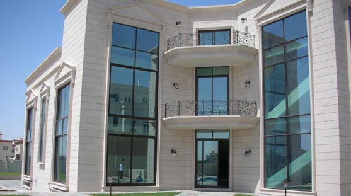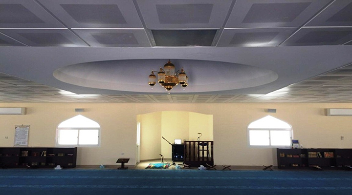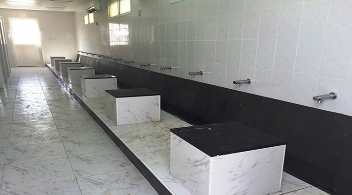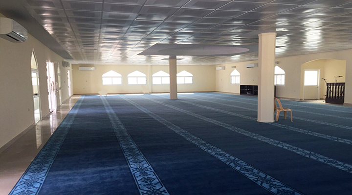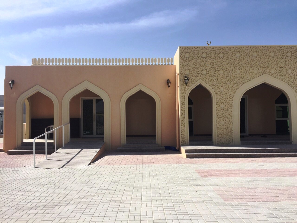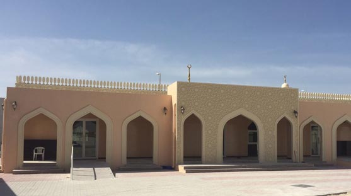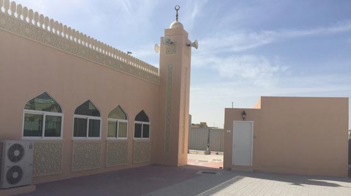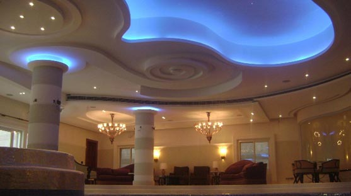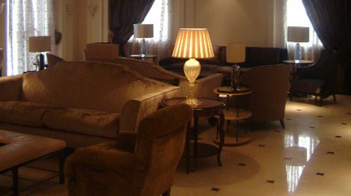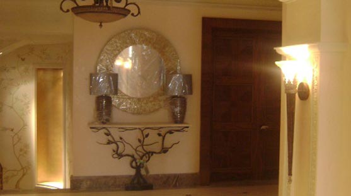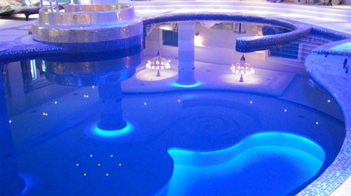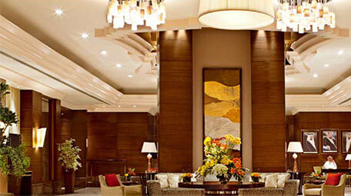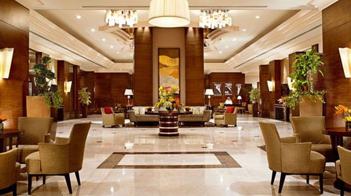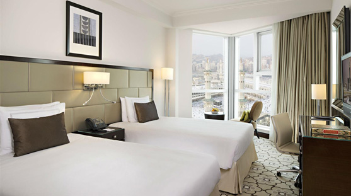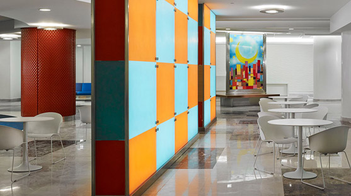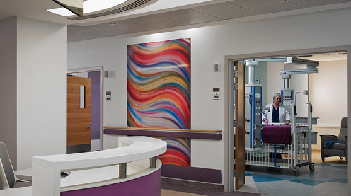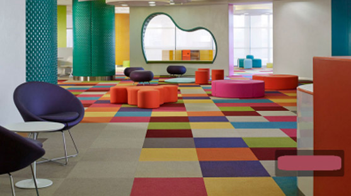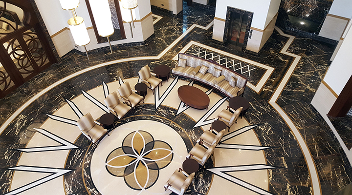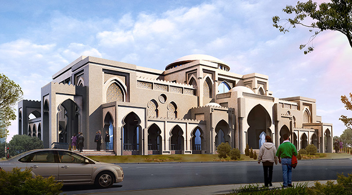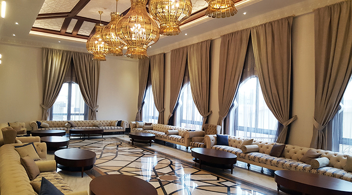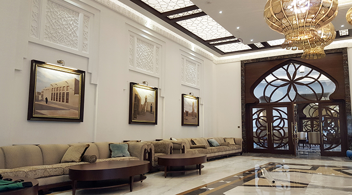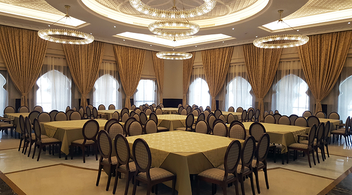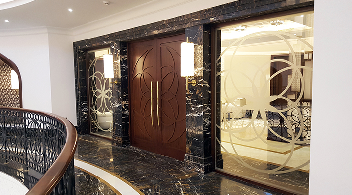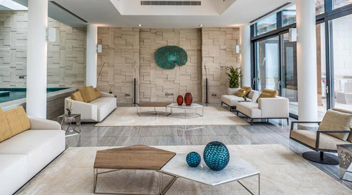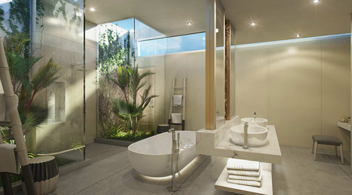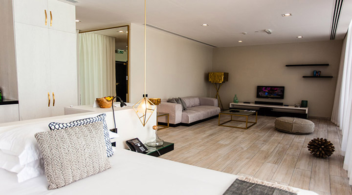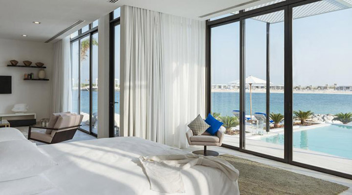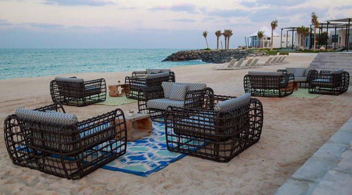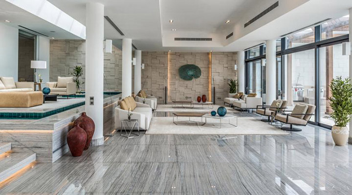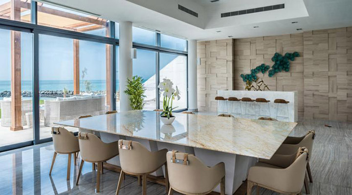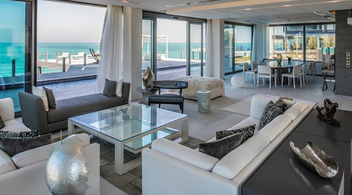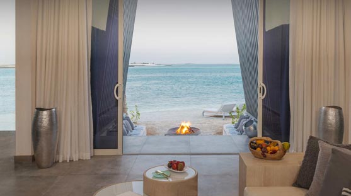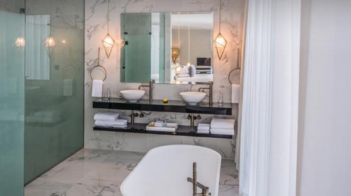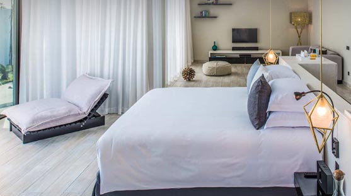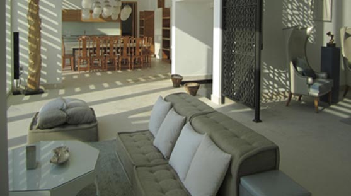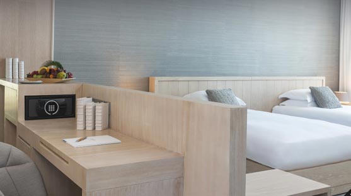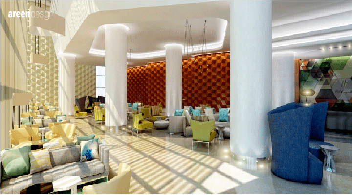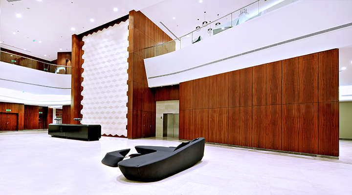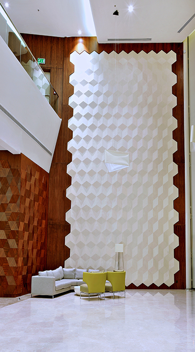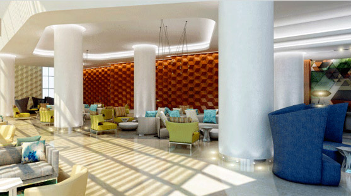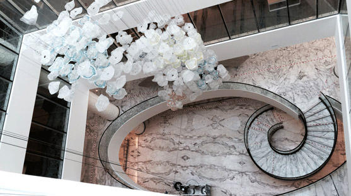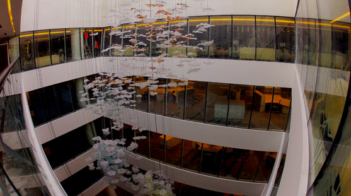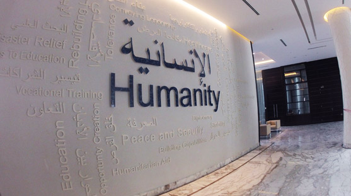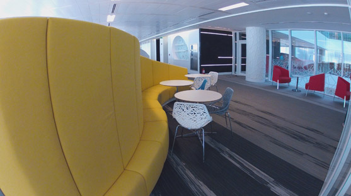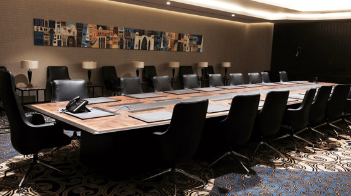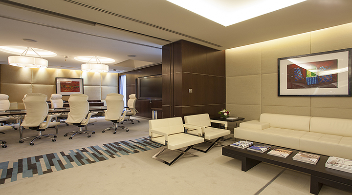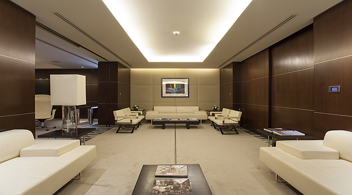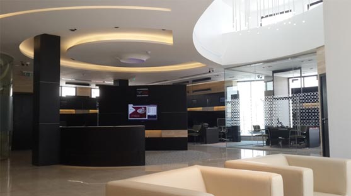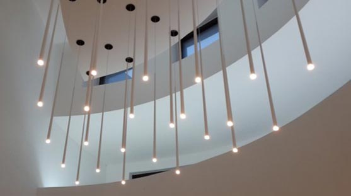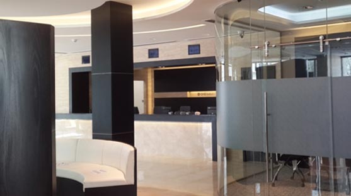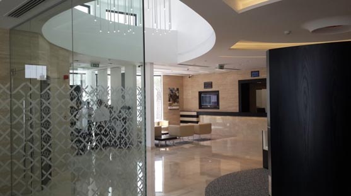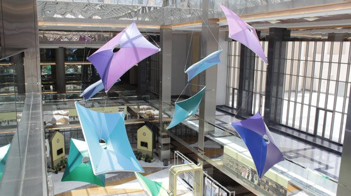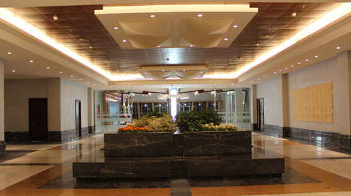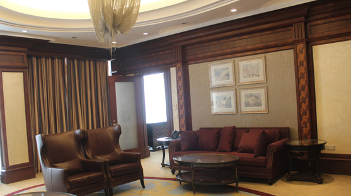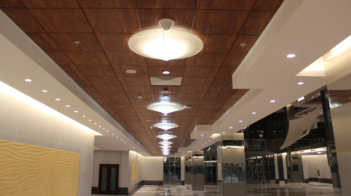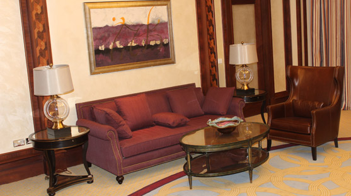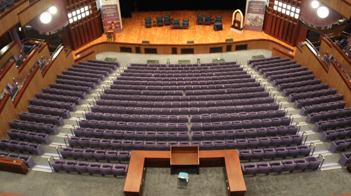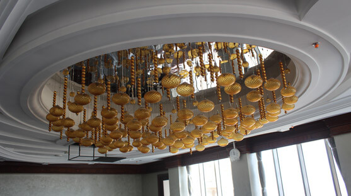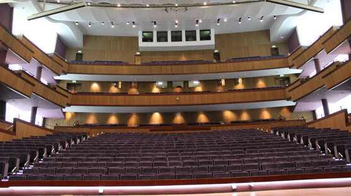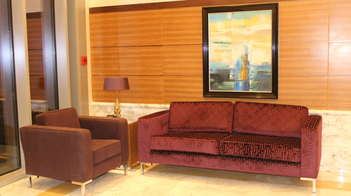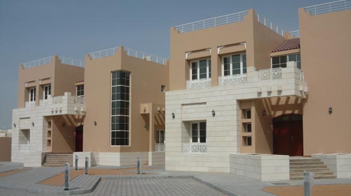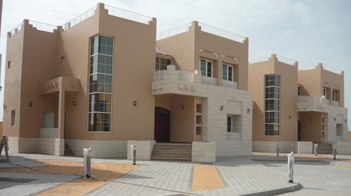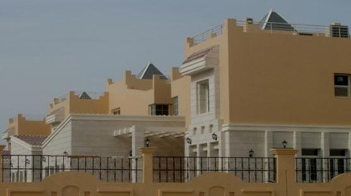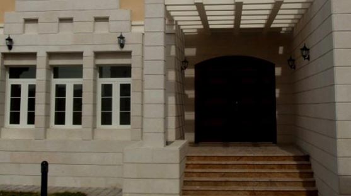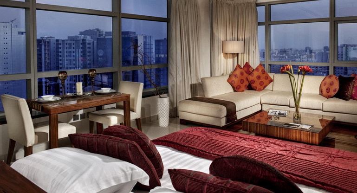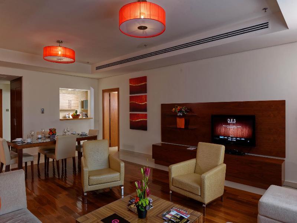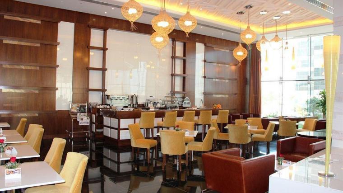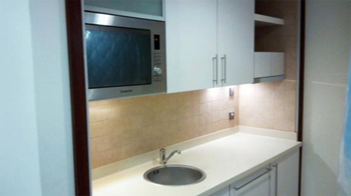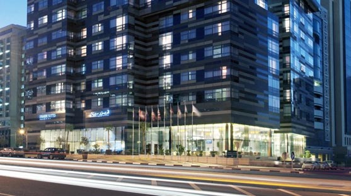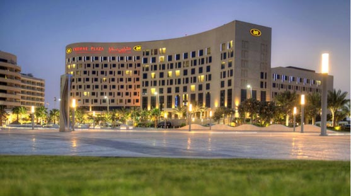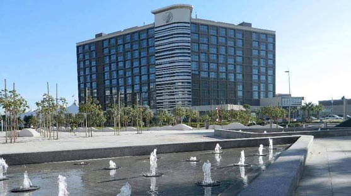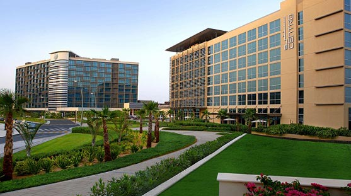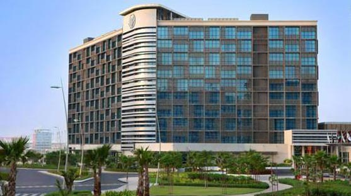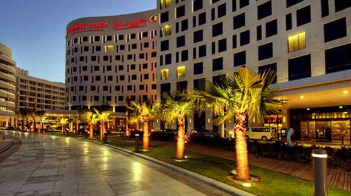RAFFLES MAKKAH PALACE
more details
RAFFLES MAKKAH PALACE
Location: Abraj Al Bait, Holy MakkahSector : Hospitality
Designer : Areen Design
PROJECT DESCRIPTION
Raffles Makkah Palace is an exclusive all-suite hotel in the prestigious Abraj Al Bait Towers overlooking the Holy Haram. Drawing inspiration from heritage, culture and faith Raffles Makkah Palace provides a unique residential experience for worshipers on their journey to the Holy Sites.
Awards
Winner- Middle East’s Leading Luxury Hotel 2011 (World Travel Awards); Winner- World’s Best All Suite Hotel 2012 (World Travel Awards); Winner – Honorable Mention in the Hotels Category in the 2013 Middle East Interior Design Competition
Scope of Work
214-keys, 4 restaurants & tea lounge, spa & health club, executive lounge, convention center.
Construction Services
Interior Finishes
Procurement Management
FF&E Package
Artwork Package
Metal Works
Wood Finishes
Curtains and Upholstery
Dar Al Tawhid Intercontinental Hotel
more details
Dar Al Tawhid Intercontinental Hotel
Location : Holy Makkah, KSASector : Hospitality
Designer : Areen
PROJECT DESCRIPTION
600-keys, 2 royal duplex suites, 2 restaurants, convention center. Intercontinental Dar Al Tawhid Makkah is a 5-star luxurious hotel finished in an Art Déco.
Construction Services
Interior Finishes
Installation
Curtain Fabrication and Upholstery
FF&E Package
Artwork Package
Procurement Services
Marble Cut Flooring
Stained Glass Ceiling and Panels
Cast Bronze Doors
Curtains and Upholstery
Awards
Winner of the Middle East’s Leading Luxury Hotel 2011 (World Travel Awards); World’s Best All Suite Hotel 2012 (World Travel Awards); Honorable Mention in the Hotels Category in the 2013 Middle East Interior Design Competition.
Abraj Al Bait Mall
more details
Abraj Al Bait Mall
Location : Holy Makkah, KSASector : Retail
Designer : Areen Design
PROJECT DESCRIPTION
Abraj Al Bait Mall is a 5-storey shopping mall and a vital part of the Abraj Al Bait Towers. It incorporates three distinct shopping zones, including a souk-style market, an international shopping floor and a food court seating 5,500 people.
Construction Services
Interior Finishes
Installation
FF&E Package
Procurement Services
Flooring
Ceiling and Panels
Manufacturing Services
Woodworks and Door Schedule ( Top Factory)
Stainless and Glass ramps, and Railings (Metal Artwork)
KING ABDULLAH UNIVERSITY OF SCIENCE AND TECHNOLOGY
more details
KING ABDULLAH UNIVERSITY OF SCIENCE AND TECHNOLOGY
Location: Thuwwal, KSASector : Education
Designer : Areen Design for MIMAR scope
LEED NC Platinum
PROJECT DESCRIPTION
KAUST is a leading regional bioscience and technological research hub on the coastal Red Sea town of Thuwwal. The LEED NC Platinum 3.5 million m2 campus with 511,000 m2 built up area is master planned by architectural firm HOK.
Scope of work
200 residential units, 27 non-residential and non-academic buildings including 3 schools, 2 family centers, 3 early learning centers, sports recreation facility, utility buildings, fire station, clinics, office administration building, warehouse.
Construction Services
Procurement Management
Finishing Schedule
RCP
Furniture Fabrication
KING ABDUL AZIZ INTERNATIONAL AIRPORT
more details
KING ABDUL AZIZ INTERNATIONAL AIRPORT
Location: Jeddah, KSASector : Transportation
Designer : Areen
Status : Under Construction
Built up area 766, 000 m2
Pax 30 Million
Boarding Bridges 94
Gates 46
Escalators 150
Travelators 60
Elevators 200
PROJECT DESCRIPTION
Scope of Work
KAAIA is the Kingdom of Saudi Arabia’s gateway to the Holy Cities of Makkah and Madinah. The interiors are inspired by contemporary Islamic architecture and feature in addition to the new international and domestic terminals, an airside hotel, four airport lounges, retail areas, mosque, and transport hub with a railway station. MIMAR scope covered all interior finishes including the ceiling for the main terminal, lounges, retail area, food court, airside hotel, contact gates, rail terminal, and ancillary buildings.
Construction Services
Procurement Management
RCP and Full Finishing Schedule
FF&E Package
Door Schedule
Manufacturing Services
Glass and Stainless Steel Railings, Ramps and Entrance Doors ( Metal Artwork)
Solid Surface Check-in and Passport Counters and Signage
Cladding
PRINCESS NORA UNIVERSITY
more details
PRINCESS NORA UNIVERSITY
Location: Al RiyadhSector : Education
Site Area : 800 ha
Built up area : 511,000 m2
First LEED Certified project in KSA | LEED-NC Platinum
PROJECT DESCRIPTION
LEED-NC Platinum achieved for the world’s largest women-only campus that includes 13 faculties; administration buildings, a 700-bed hospital and research center; mosques; residential accommodation and recreational facilities for faculty, staff and students; a 6-km monorail; and two K-12 schools.
Scope of work
FF&E package for the 1,000 + staff apartments (46 buildings)
2,000 single student rooms
2 schools and Kindergarten
Sports Center and Recreational Facilities
Construction Services
Procurement Management
Interior Finishes
FF&E Package
Sourcing and Delivery
Curtain Fabrication
Architectural finishes and Installation of Areen scope
Manufacturing Division Services
Joinery and Finishing Woodworks (Top Factory)
Door and Fire-Rated door schedule
Stainless Steel Railings and Balustrades ( Metal Artwork)
Glass and Stainless Entrance Doors
Movenpick Hotel Anwar Al Madinah
more details
Movenpick Hotel Anwar Al Madinah
Location : Al Madinah Al Munawwarah, KSASector : Hospitality
Keys : 1,295
PROJECT DESCRIPTION
Anwar al Madinah Mövenpick Hotel is Madinah’s largest hotel and the closest to the Prophet’s Mosque. The hotel includes 1,295 keys with views of the Holy Haram, 4 restaurant and a banquet hall.
Construction Services
Interior Finishes
Installation
Room Furniture Fabrication
Upholstery and Curtain Fabrication
FF&E Package
VILLA AL FAHIM
more details
VILLA AL FAHIM
Location : Abu Dhabi, UAESector : Residential
PROJECT DESCRIPTION
Villa Al Fahim is a lump sum turnkey residential project for the construction of a two-storey villa including lift and a skylight, ancillary building, landscape and external works including a swimming pool.
Construction Services
Pilling and Earthworks
Concrete Superstructure
MEP
Façade cladding
Architectural Finishes
AL FALAH MOSQUES
more details
AL FALAH MOSQUES
Location : Abu Dhabi, UAESector : Religious
Client : General Authority of Islamic Affairs & Endowments (AWQAF)
Consultant : Pioneer Engineering Consultancy
Program : 6 Mosques
Total capacity : 700 worshipers
PROJECT DESCRIPTION
Construction Services
The Falah Mosques Project is a turnkey end-to-end construction project for 6 mosques and related structures including concrete superstructure, MEP, and finishing works.
Scope of Work
6 Mosques
Total capacity 700 worshipers
Minaret
Exterior prayer space 220 worshipers
Male and Female Ablution
Janitor Room
A 2-bedroom apartment for the Mouzin
A 2-bedroom apartment for the Imam
Associated Services Technical room Concrete works
PRIVATE RESIDENCE No. 5
more details
PRIVATE RESIDENCE No. 5
Location : Dubai, UAESector : Residential
PROJECT DESCRIPTION
Turnkey project for a luxury two-storey villa in Dubai featuring recessed lighting ceiling plans, marble columns and an indoor swimming pool.
Construction Services
Reflected Ceiling
Concrete Structure
MEP
Landscaping
Finishing and FF&E
Manufacturing Services
Joinery and Marquetry
Furniture and Upholstery
SWISS HOTEL
more details
SWISS HOTEL
Location: Holy Makkah, KSASector : Hospitality
Designer : Areen
Keys: 1562
PROJECT DESCRIPTION
Part of the prestigious Abraj Al Bait Towers, Swissotel Makkah offers 1,487 elegant rooms and suites in a modern contemporary design inspired by Arab culture and hospitality.
Scope of Work
Two restaurants, meeting room, business center, private entrances that make it easier for pilgrims to reach the Masjid Al Haram. The hotel’s main restaurant Al Ruwad is one of the largest restaurants in the world, with a capacity of over two thousand people.
“The sheer scale of this project made it a fascinating and challenging one to work on. Only once or twice in a designer’s career are they going to have the opportunity to create interiors for restaurants of this size, and having a finished product that can serve the very definite purpose that they have, while retaining the style and quality that is expected from a top hotel restaurant is a great challenge.†Andrew Linwood, Areen.
Construction Services
Interior finishes
Furniture
Procurement management
Installation of FFE package
Fit outs
Manufacturing Division Services
Fabrication of Joinery works
Curtain and upholstery
KASHC | KING ABDULLAH SPECIALIZED HOSPITAL FOR CHILDREN
more details
KASHC | KING ABDULLAH SPECIALIZED HOSPITAL FOR CHILDREN
Location : Al Riyadh, KSASector : Healthcare
Designer : Areen Design
Concept Design : Perkins +Will
PROJECT DESCRIPTION
Award winning King Abdullah Specialized Hospital for Children is a 542-bed pediatric care hospital in Riyadh, KSA.
Scope of work
85,000 m2 built up area, 6 hospital departments, 6 operating theaters, 25-bed ICU, 2 outpatient wards.
Procurement Management (Non-Medical)
Finishing Schedule
Finishing Plans and RCPs
Curtains and Upholstery
Manufacturing Services
Woodworks
Non Medical Furniture
Solid Surface Counters
MAJLIS AL-HITMI
more details
MAJLIS AL-HITMI
Location: Doha, QatarSector : Mixed Use
Client : Al Hitmi Property Development
PROJECT DESCRIPTION
Majlis Al Hitmi is a luxury low rise multi-purpose building housing several facilities including a formal Majlis, banquet hall, panoramic elevators and private quarters.
Construction Services
Procurement Management
Architectural Finishes
FF& E
Door Schedule
Embellished Cast Iron Railing
Marble Flooring Installation
NURAI ISLAND
more details
NURAI ISLAND
Location : Nurai Island, Abu Dhabi, UAESector : Hospitality
Architect : Dror
Developer : Zaya LLC
Program : 1 Mil m² Island, 31 Estates @ 1200 m², 36 Villas @ 500 m², 1 Hotel @ 900 m²
Project Description
Zaya Nurai Island is a luxury resort surrounded by clear waters, powder-white soft sand and lush vegetation. The contemporary villas are designed to blend into the landscape and they all come with private temperature-controlled pool and floor to ceiling windows overlooking the Arabian Sea. The resort combines contemporary architecture and design with traditional features, resulting in a very inviting and comfortable balance
Construction Services
Interior Finishes
FF&E Package
Furniture Installation
Procurement Management
AL AZIZIA HOLIDAY INN
more details
AL AZIZIA HOLIDAY INN
Location : Holy MakkahSector : Hospitality
Designer : Areen Design
PROJECT DESCRIPTION
Scope of work
1250 Keys, All Day Dining Restaurant (900 Seat), Lebanese Speciality Restaurant (200 Seat), Café (200 Seat), Health Club & Pool, Ballroom & Wedding Hall (500 Seat)
Services
Procurement Management
Finishing plans and RCPs
Wood works
Door Schedule
Room Furniture Fabrication
KING ABDULLAH FOUNDATION
more details
KING ABDULLAH FOUNDATION
Location : Al Riyadh, KSASector : Civic
PROJECT DESCRIPTION
The King Abdullah Foundation for Humanitarian Activities, based in Riyadh, promotes King Abdullah’s enduring legacy through a range of international humanitarian programs and investments
Construction Services
Procurement Management
Finishing Schedule
Finishing plans and RCP
Manufacturing Services
Door Schedule (Top Factory)
Paneling and Marquetry (Top Factory)
Office and Executive furniture
QATAR NATIONAL BANK HEADQUARTERS
more details
QATAR NATIONAL BANK HEADQUARTERS
Location: Doha, QatarSector : Commercial
Client : Qatar National Bank
PROJECT DESCRIPTION
Scope for QNB included reception area, office workstations, executive offices, conference rooms and customer preferred lounges. Design inspiration is drawn from QNB’s modern and dynamic identity.
Construction Services
Procurement Management
Glazing and Aluminum Schedule
Door Schedule
Architectural Finishes
FF& E Package
KING SAUD BIN ABDULAZIZ UNIVERSITY FOR HEALTH SCIENCES
more details
KING SAUD BIN ABDULAZIZ UNIVERSITY FOR HEALTH SCIENCES
Location: Riyadh, Jeddah, Al HassaSectors : Education Healthcare
PROJECT DESCRIPTION
King Saud bin Abdulaziz University for Health Sciences is the first public university in the Kingdom of Saudi Arabia and Middle East region specializing in health sciences. It is headquartered in Riyadh, with campuses in Jeddah and Al Hasa.
Scope of work
Residential units, academic and administration buildings, Ambulatory Centre (Jeddah); Cardiovascular Centre and MRI (Jeddah); Children Hospital (Riyadh); General Hospital (Al Madinah).
Construction Services
Door Schedule
Finishing Schedule
Furniture Fabrication
Upholstery and Curtain Fabrication
Procurement Management
ABU DHABI VILLA COMPLEX
more details
ABU DHABI VILLA COMPLEX
Location : Abu Dhabi, UAESector : Residential
PROJECT DESCRIPTION
A residential community with the luxury amenities, well landscaped common areas and dedicated living and leisure facilities.
Construction Services
Procurement Management
Glazing and Aluminum
Architectural Finishes
FF&E Package
FRASER SUITES
more details
FRASER SUITES
Location: Doha, QatarSector : Hospitality
PROJECT DESCRIPTION
Located along the Doha Corniche, Fraser Suites Doha offers 138 fully-furnished hotel apartments complete with modern conveniences, top-notch Italian interiors and state-of-the-art facilities
Construction Services
Procurement Management
Architectural Finishes
Furniture Installation and Placement
FF& Package
CIVIC SQUARE HOTEL PARK
more details
CIVIC SQUARE HOTEL PARK
Location : Yas Island, Abu Dhabi, UAESector : Public Spaces
Project Description
An vital public space connecting Yas Island’s Hotel District in a refreshing and lively atmosphere featuring green spaces and courtyards, multi-leveled terraces, water features and plenty of places to sit.
Construction Services
Hard and Softscaping
Landscaping
Public Space Finishing Works

